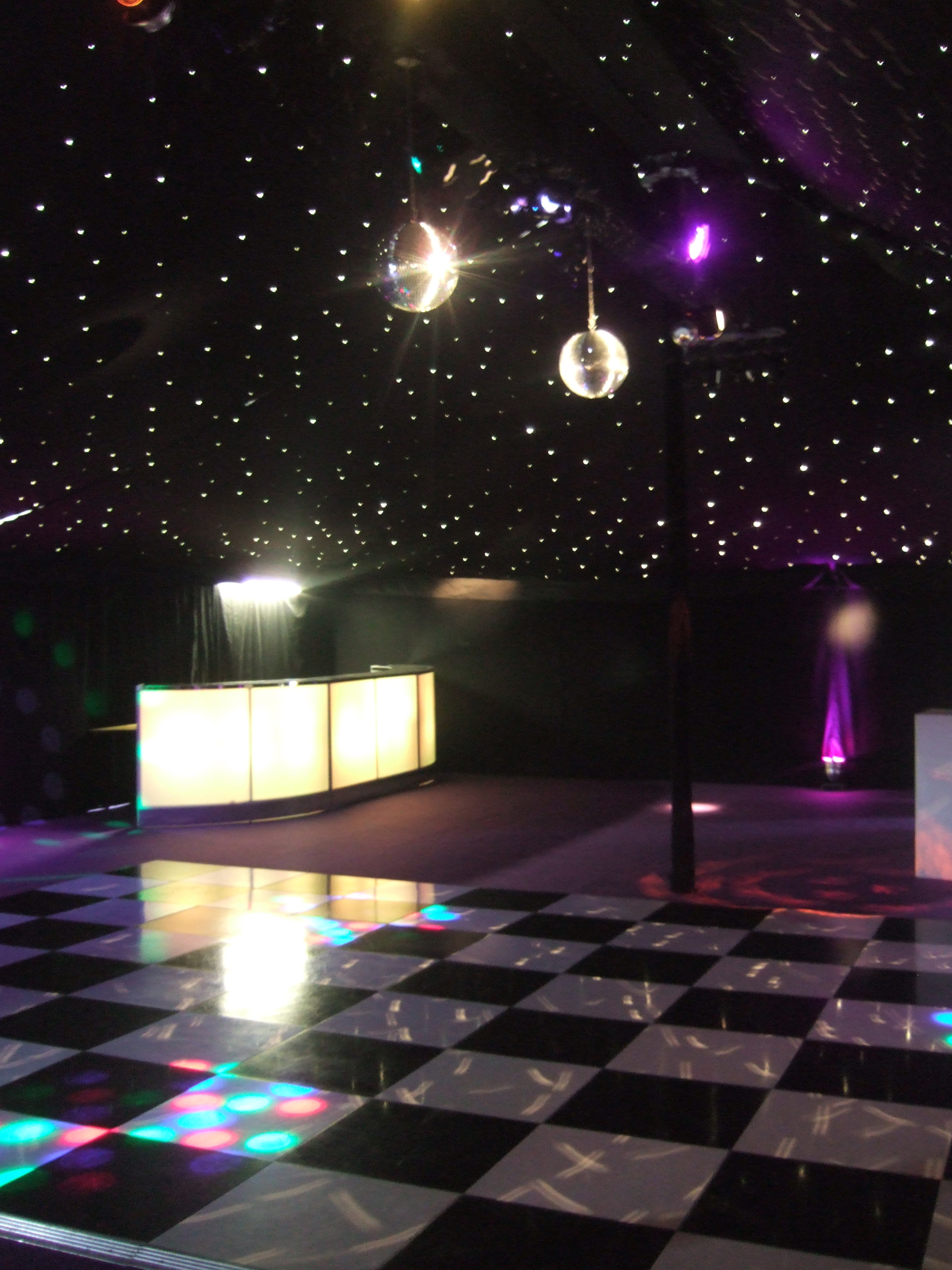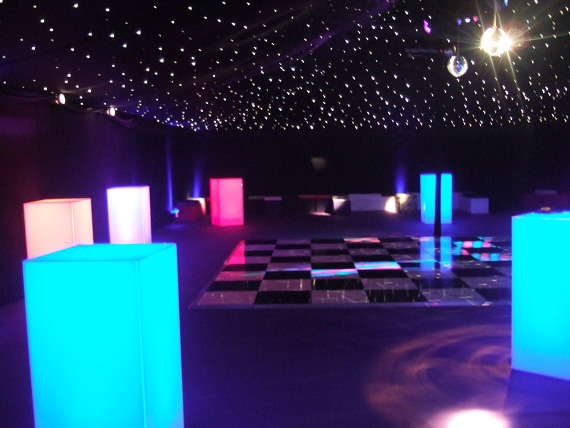21st Birthday Party
The brief:
The Great British Summer.
The venue:
Large level lawn.
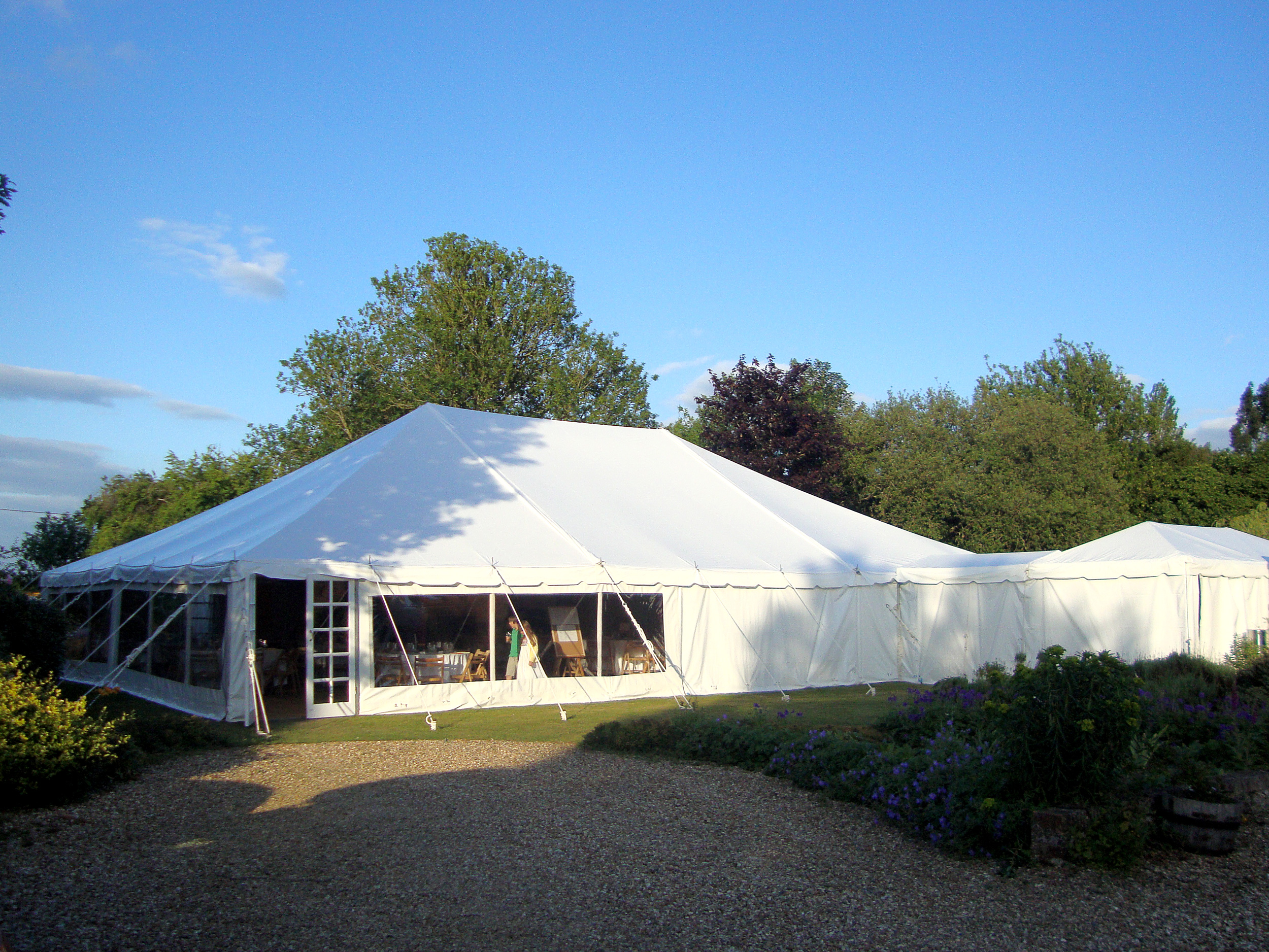
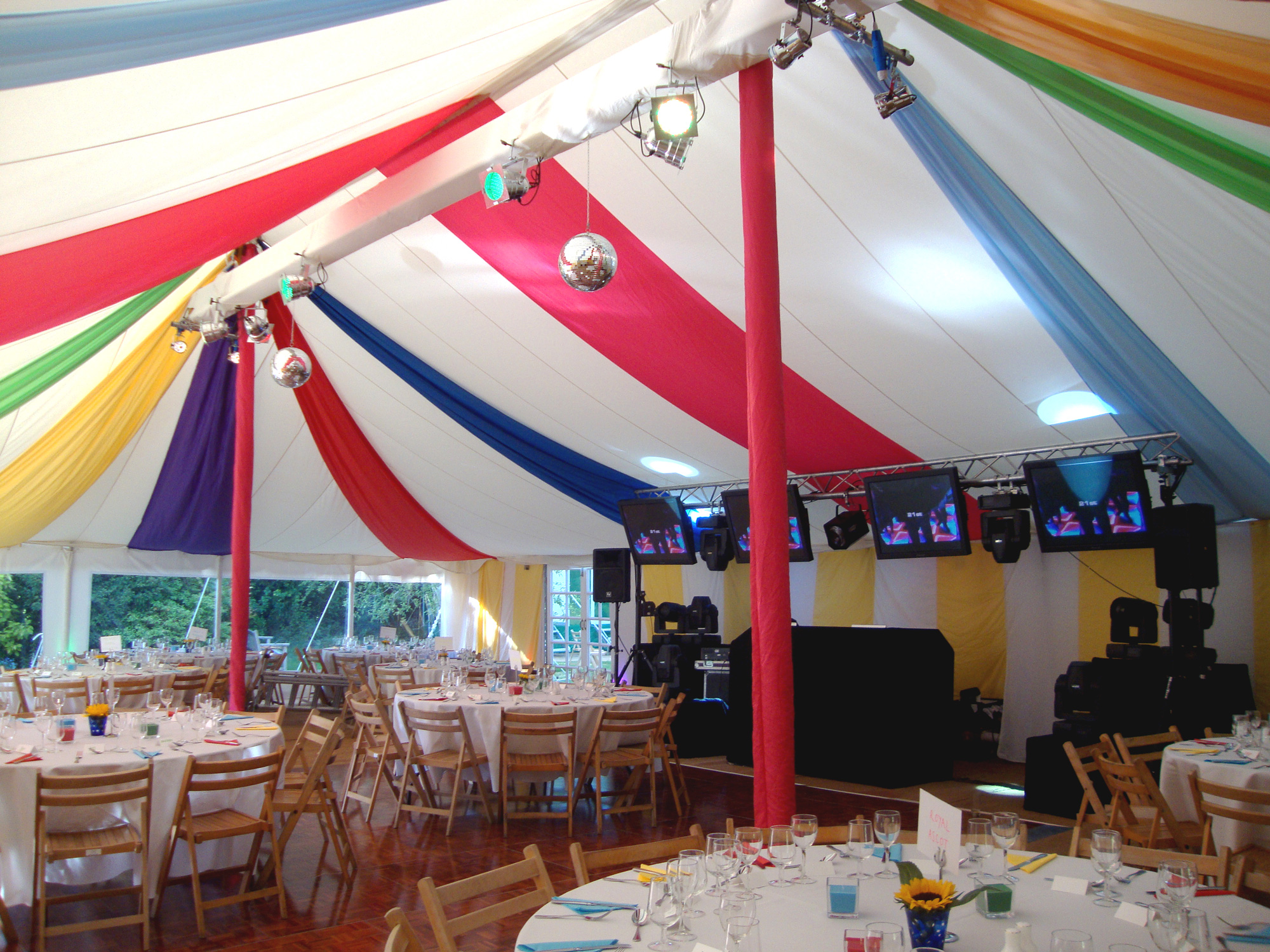
Wedding for 70 Guests
The brief:
“We want a simple marquee which will feel like part of the garden for 70 seated guests”
The venue:
Landscaped garden with lawn area surrounded by flower beds and patio.
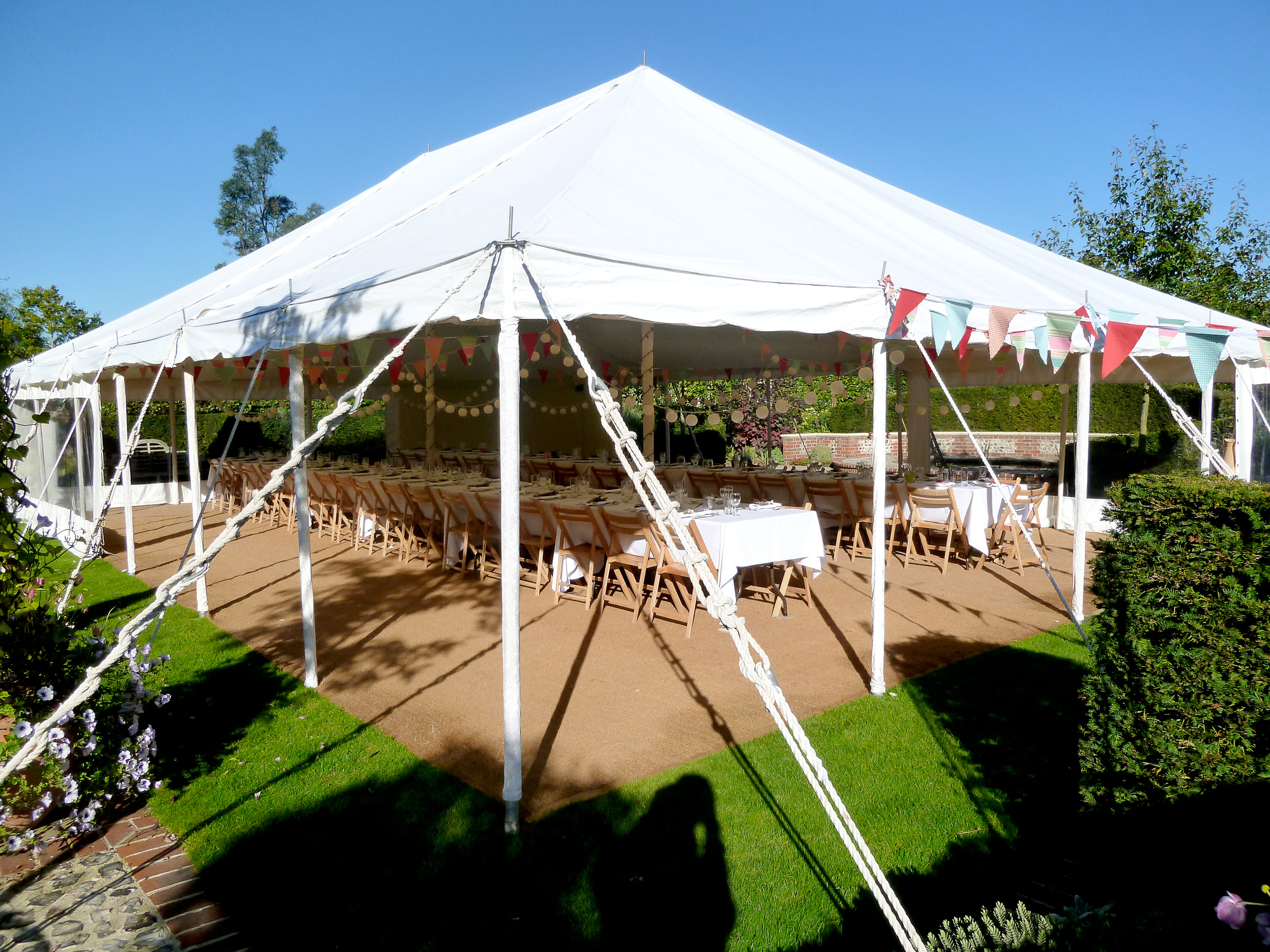
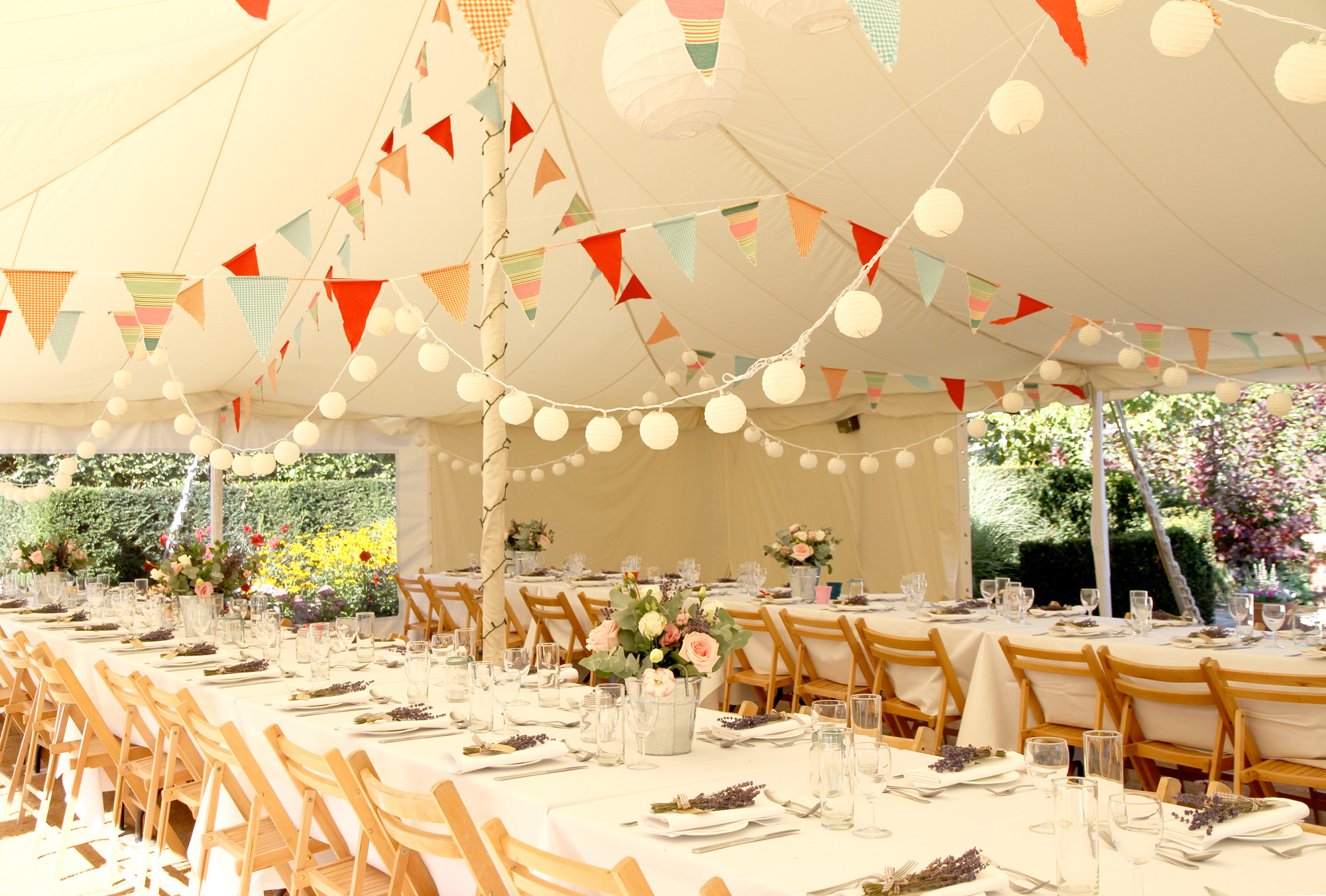
18th Birthday Party
The brief:
“to create a Night Club style party for 150 guests”
The venue:
Paddock with uneven ground
